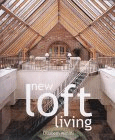New Loft Living

Lofts today come in all shapes and sizes and a host of interior styles, from raw and salvaged to sleek and sophisticate. What makes a loft a loft is no longer simply quantifiable in floor area alone but has to do with more fundamental qualities of planning and design, qualities equally applicable in more conventional surroundings. New Loft Living presents the latest take on the loft ideal, with a selection of new and innovative converted spaces from some of the most highly regarded architects and designers in Europe and the USA. Part One: Space Planning examines the various structural ways to exploit volume and maximize the sense of space. It also looks at ways to balance open areas and more private enclosures with the use of freestanding pods and screens. Part Two: Décor and Design illustrates how loft spaces allow you to break free from the constraints of conventional decorating and gives comprehensive information on suitable finishes, material and furnishings: everything from glass blocks and resin floors to mosaic. It shows how to make the most of focal points and features, and reveals the effectiveness of devices such as high-tech artificial lighting a photomurals. Part Three: Zones looks at patterns of use and explains how fully to exploit the space at your disposal, whatever your circumstances. Clever storage solutions free up space for everyday activities, while ingenious transformable fittings allow you to adapt space for different needs. Interspersed throughout are approximately 15 case studies, complete with floor plans, which offer insight into different spatial arrangements